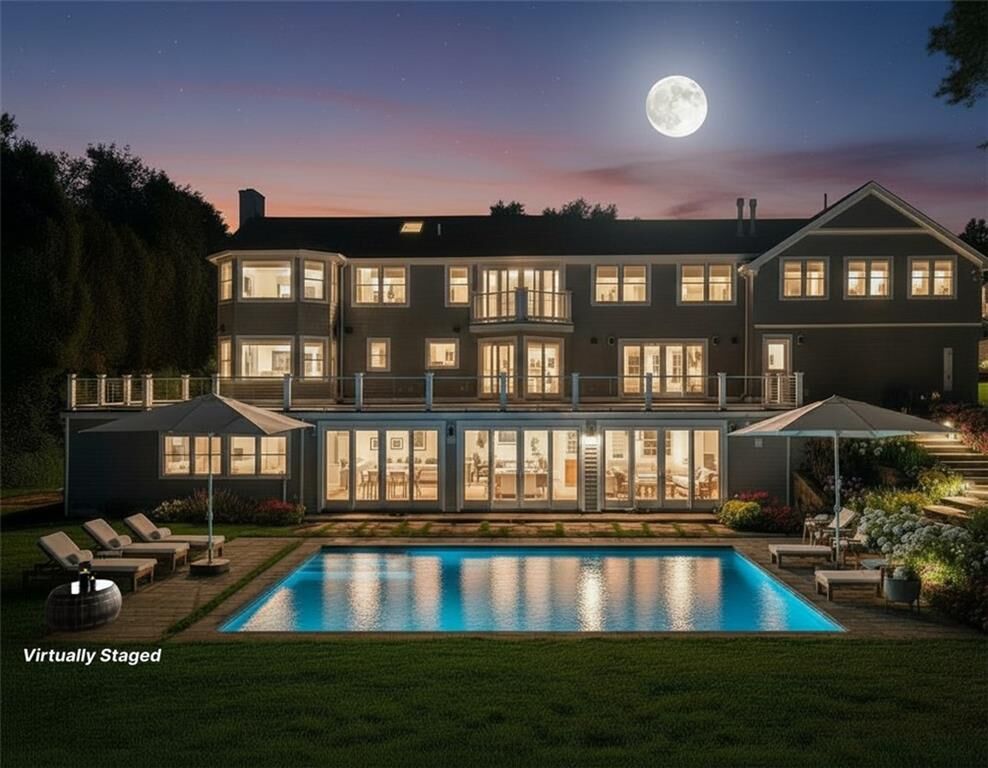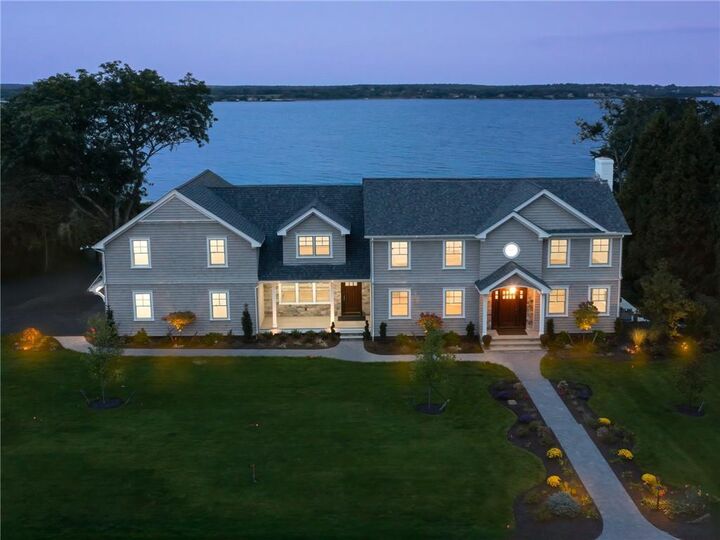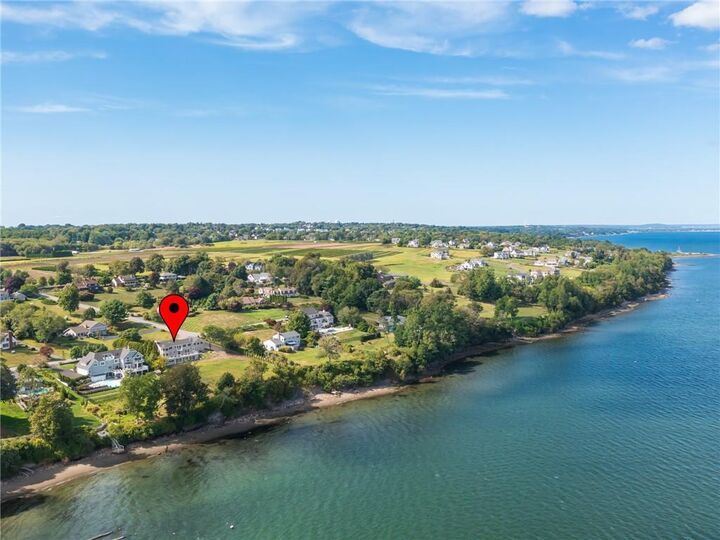


Listing Courtesy of: RHODE ISLAND / Baron & Clemente Real Estate / Rosemarie Clemente
125 Heidi Drive Portsmouth, RI 02871
Active (11 Days)
$5,950,000 (USD)
MLS #:
1396009
1396009
Lot Size
1.25 acres
1.25 acres
Type
Single-Family Home
Single-Family Home
Year Built
1975
1975
Style
Colonial
Colonial
Views
Water, Saltwater View
Water, Saltwater View
County
Newport County
Newport County
Community
The Glen
The Glen
Listed By
Rosemarie Clemente, Baron & Clemente Real Estate
Source
RHODE ISLAND
Last checked Oct 4 2025 at 5:11 PM GMT+0000
RHODE ISLAND
Last checked Oct 4 2025 at 5:11 PM GMT+0000
Bathroom Details
- Full Bathrooms: 4
- Half Bathroom: 1
Interior Features
- Attic
- Stairs
- Attic Stairs
- Attic Storage
- Cedar Closet
- Skylight
- Dishwasher
- Dryer
- Oven/Range
- Refrigerator
- Washer
- Gas Water Heater
- Microwave
- Trash Compactor
- Windows: Storm Window(s)
- Disposal
- Range Hood
- Wall (Dry Wall)
- Wall (Plaster)
- Insulation (Ceiling)
- Plumbing (Pex)
- Insulation (Floors)
- Insulation (Walls)
Subdivision
- The Glen
Lot Information
- Sprinklers
- Security
- Cul-De-Sac
Property Features
- Fireplace: Gas
- Fireplace: 3
- Foundation: Concrete Perimeter
Heating and Cooling
- Forced Air
- Bottle Gas
- Central Air
Basement Information
- Full
- Utility
- Bathroom
- Family Room
- Kitchen
- Workout Room
- Laundry
- Common
- Walkout
- Finished
- Wine Cellar
- Office
- Media Room
Pool Information
- In Ground
Flooring
- Hardwood
- Ceramic Tile
- Carpet
Utility Information
- Sewer: Septic Tank
Garage
- Attached Garage
Parking
- Garage Door Opener
- Attached
- Total: 9
Stories
- 3
Living Area
- 7,347 sqft
Location
Estimated Monthly Mortgage Payment
*Based on Fixed Interest Rate withe a 30 year term, principal and interest only
Listing price
Down payment
%
Interest rate
%Mortgage calculator estimates are provided by C21 Topsail Realty and are intended for information use only. Your payments may be higher or lower and all loans are subject to credit approval.
Disclaimer: IDX information is provided exclusively for consumers’ personal, non-commercial use and may not be used for any purpose other than to identify prospective properties consumers may be interested in purchasing. Information is deemed reliable but is not guaranteed. © 2025 State-Wide Multiple Listing Service. All rights reserved. 10/4/25 10:11




Description