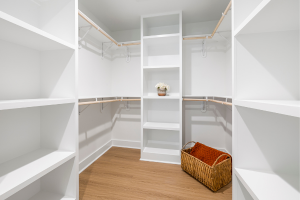Understanding the Legal Requirements for Designating a Room as a Bedroom
 When it comes to designating a room as a bedroom, there are certain legal requirements that must be met to ensure the safety, comfort, and habitability of the space. These requirements vary from jurisdiction to jurisdiction, but there are some common criteria that are often considered in determining whether a room can be legally called a bedroom. In this blog post, we will explore these criteria and provide you with a comprehensive understanding of what is legally required to call a bedroom a bedroom.
When it comes to designating a room as a bedroom, there are certain legal requirements that must be met to ensure the safety, comfort, and habitability of the space. These requirements vary from jurisdiction to jurisdiction, but there are some common criteria that are often considered in determining whether a room can be legally called a bedroom. In this blog post, we will explore these criteria and provide you with a comprehensive understanding of what is legally required to call a bedroom a bedroom.
1. Minimum Room Size:
One of the primary considerations for designating a room as a bedroom is its size. Generally, there is a minimum square footage requirement that must be met. The exact size requirement may vary depending on the local building codes and regulations, but a typical guideline is around 70 square feet. This minimum size ensures that the room is spacious enough to accommodate essential bedroom furniture and allow for comfortable movement.
2. Ceiling Height:
Another crucial factor is the ceiling height. The room must have a minimum ceiling height as specified by local building codes. Commonly, the requirement is around 7 feet, although it can vary. This criterion ensures that the room provides sufficient headspace and promotes a sense of openness.
3. Emergency Exits:
To ensure safety in case of an emergency, a bedroom should have at least two exits. Typically, one exit is the door leading to the main living area or hallway, while the second exit can be a window. The window must meet specific size requirements to allow for easy escape and rescue, and it should have no obstructions hindering its accessibility.
4. Ventilation and Natural Light:
Proper ventilation and access to natural light are crucial for maintaining a healthy living environment. Local building codes often require bedrooms to have a certain minimum window size to allow for adequate airflow and natural light. These requirements aim to prevent the room from becoming stuffy and to enhance the overall comfort of the occupants.
5. Heating and Cooling:
A bedroom should have a reliable heating system to ensure a comfortable temperature during colder months. Similarly, an appropriate cooling mechanism, such as air conditioning or fans, may be required to maintain comfortable conditions in warmer climates. Local regulations may specify the type of heating and cooling systems permitted and their efficiency standards.
6. Closet Space:
The presence of a closet is often considered in determining whether a room can be classified as a bedroom. However, the requirement for a closet may vary depending on the jurisdiction. Some areas have specific regulations mandating the presence of a closet, while in others, it may be a more flexible requirement.
Conclusion:
To legally designate a room as a bedroom, it must meet certain criteria established by local building codes and regulations. These requirements typically encompass factors such as minimum room size, ceiling height, emergency exits, ventilation, natural light, heating and cooling systems, and sometimes the presence of a closet. Adhering to these guidelines ensures that a bedroom provides a safe, comfortable, and habitable space for its occupants.
Before designating a room as a bedroom, it is crucial to consult the specific regulations and requirements applicable in your local area. Building codes and regulations can vary significantly, so it is essential to comply with the rules set forth by the appropriate authorities to ensure both legal compliance and the well-being of those utilizing the space as a bedroom.


 Facebook
Facebook
 X
X
 Pinterest
Pinterest
 Copy Link
Copy Link

